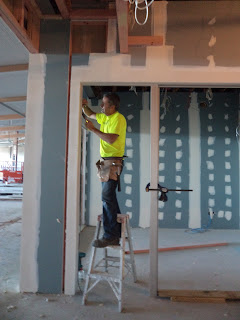The colleague who came with me was blown away by the space. She hadn't been inside the building since work commenced. It's really hard to visualise just where everything will be when you are looking at a floor plan. Now, like the rest of us, she is excited about the prospect of moving in.
The lift shaft is just about complete, the ceiling is up and the walls are clad.
The framing for the glass walls of the meeting rooms is being installed. For those of you with a technical bent the window walls are being fixed using the Potter system. More info is available at
http://www.potters.co.nz/ This means the meeting rooms will all have a lot of natural light and although people will be able to see inside they will still be private conversation spaces.
The verandah has almost been covered in and you can see the eye bolts that the shade banners will be fixed to. One of our borrowers commented last week that the poles make the front of the building look like the United Nations. I like to think that a United Levin will be using this fantastic facility before too long.
(It isn't really leaning over - that 's just the effect you get when you try to take long shots on a small camera!)
The space at the Bath Street end of the building has been cleared to make way for a beautiful Chinese garden which is being sponsored by our very generous Chinese community. It will be accessible only from inside the library with no access from the footpath so children will be safe from traffic.
Just imagine sitting out there with a coffee and a book on a lovely afternoon, or even in the early evening in summer. I look forward to the transformation from building site to garden.















