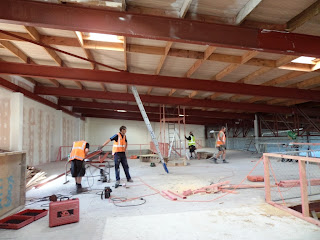Wednesday, January 25, 2012
Wow
I spend most of my time in the branches and have missed alot of the exciting build up to Te Takere. However this morning I grabbed the opportunity to don a hard hat and high vis and enter the hollow shell that will one day be the vibrant hub of our community. The space is amazing, and it was so easy for me to imagine the final space. As I walked around it finally became a reality for me that this was going to be the new Library.
Tuesday, January 24, 2012
Fixing the roof gutter and extending the front columns
Lots of activity next door this morning. The concrete block wall between Te Takere and the Levin Mall is almost complete - that should dampen down the noise inside the Mall from now on.
Most of the activity is up high - the roof gutter replacement meant someone on the outside on the roof as well as inside up on scissor jack platform.
The guys are working flat out to replace the roof gutter in the centre of the roof. The old gutter had to be removed because it was asbestos. What a job! High up on the scissor jacks to reach the work area.
Some of the partitions for the new meeting rooms and office spaces are now going up and the pre-made frames are all in the centre of the building waiting to be erected. It is all taking shape quite quickly.
At the Car park side the upper windows have all been removed and the concrete columns are being extended to the new ceiling height. It's going to look great when the whole front wall is floor to ceiling glass.
Most of the work this week will be done inside so the weather should make very little difference to progress.
Thursday, January 19, 2012
Now it's really starting to happen!
Most of the internal demolition has been completed and most of the necessary concrete cutting has been done - so the noise should subside a bit from now on. Our long suffering neighbours in the Levin Mall have had the worst of it and will be pleased when the new concrete block firewall has been completed as this should muffle a lot of the sound.
The builders have had to put in a temporary staircase so that they could get up to the mezzanine floor to work.
Now that the space up there is opened up it seems enormous. What a great place to hang out it's going to be.
The panels above the verandah facing the car park have been removed and I'm told that early next week the verandah itself will come down to make work on the front of the building easy. It's so light inside now!
The builders have had to put in a temporary staircase so that they could get up to the mezzanine floor to work.
Now that the space up there is opened up it seems enormous. What a great place to hang out it's going to be.
The panels above the verandah facing the car park have been removed and I'm told that early next week the verandah itself will come down to make work on the front of the building easy. It's so light inside now!
Thursday, January 12, 2012
External progress

The external signs of construction are in evidence! Large barrier fencing with bright yellow warnings weave around the mall car park marking the safety area. Work continues unseen inside with concrete floors being removed and cleared away.
At the back entrance can be seen safety scaffolding on the roof ready for the next stage. The Mall carpark frontage of the building will be demolished over the next couple of weeks.
Subscribe to:
Comments (Atom)








