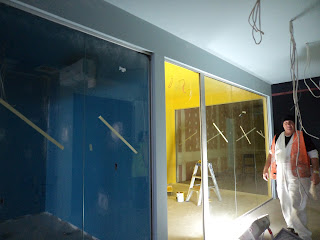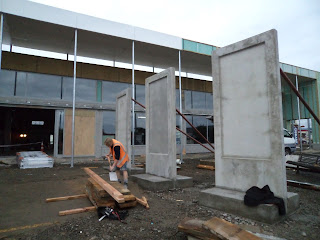Tuesday, June 26, 2012
Raining outside but there is still lots to do inside!
The bad weather doesn't seem to have stopped any progress - the guys inside are still working flat out. When the outside work isn't possible they just get on with inside jobs.
The team are really pleased to have the lights inside working as it is a bit dark today! It won't be long until all of the light fittings are fixed in place.
This week they hope to begin work on the timber sections of the floor that will deliniate the waka hulls
When the rain clears the big slab of concrete outside the grand entrance will be poured but first the lines of concrete representing the ropes securing the hulls of our waka will be tiled.
Inside there are long straight channels across the open space which will also be tiled to show where the mooring ropes are.
The pathway through the building seems to draw you from one side to the other. I am sure once Te Takere is open many people will walk through as a pleasant short cut from Bath Street to the Mall entrance which will avoid having to walk through the car park - especially as they will be able to stop along the way for coffee or to read the paper.
Outside, despite the rain the Chinese garden is taking shape.
Wednesday, June 20, 2012
Every day it's getting closer!
Just like it says in the Buddy Holly classic - "goin' faster than a roller coaster"
The plasterers are putting finishing touches on the beams and in the offices. The small office walls are painted and they look great. Lovely to have such a splash of bright colour - it looks as if the sun is out in the corner.
With the tiles on the central area floor and the timber on the panels having a coat of sealant it's all coming together nicely. The new entrance doors a the Mall corner entrance have been fitted. It will be wonderful to be able to have doors open during a southerly and not have a freezing wind blow straight inside with every customer who walks in!
The sparkies are busy putting up elegant light fittings. Light shades are still all covered in protective plastic so as the keep the dust free as the building work carries on.
The guys outside are preparing the front entrance for concreting. Footings for the outside edges of the waka shapes are in.
Inside the building the waka floors will be polished timber. Outside the waka floors will be timber decking - should be a lovely spot to sit for lunch in summer, and there will be a garden across the car park edge parallel with the front of the building.
The surrounds for the Chinese garden are going up and now it's easy to see how big it will be. (My colleague said she hoped she wouldn't have to do the weeding!)
The plasterers are putting finishing touches on the beams and in the offices. The small office walls are painted and they look great. Lovely to have such a splash of bright colour - it looks as if the sun is out in the corner.
With the tiles on the central area floor and the timber on the panels having a coat of sealant it's all coming together nicely. The new entrance doors a the Mall corner entrance have been fitted. It will be wonderful to be able to have doors open during a southerly and not have a freezing wind blow straight inside with every customer who walks in!
The sparkies are busy putting up elegant light fittings. Light shades are still all covered in protective plastic so as the keep the dust free as the building work carries on.
The guys outside are preparing the front entrance for concreting. Footings for the outside edges of the waka shapes are in.
Inside the building the waka floors will be polished timber. Outside the waka floors will be timber decking - should be a lovely spot to sit for lunch in summer, and there will be a garden across the car park edge parallel with the front of the building.
The surrounds for the Chinese garden are going up and now it's easy to see how big it will be. (My colleague said she hoped she wouldn't have to do the weeding!)
Wednesday, June 13, 2012
The walkway
As the tiling is progressing through Te Takere the personality of the new space is being revealed. The soft grey of the open space tiles compliments the beautiful waka panels. The panels are lovely, the wood grain enhanced by the vanish. The panels define the space gently both enclosing and opening to the different areas of Te Takere.
Taking a walk along the curving pathway to the current library, the darker grey tiles will continue up the ramp into the older space leading the visitor from one end of Te Takere to the other. I am amazed at the amount of light that is coming in to the building.
The view upstairs looking out towards the carpark showing the extend of the tiles and the curve of the walkway passing through the centre. Everything seems to be on or ahead of schedule and excitement is building. This photo shows the tilers having morning tea and contemplating their work.
The Switch board room off the east lounge and lobby is all set to go. One of my favourite places in Te Takere is going to be the East lounge area tucked away at the back of the building. When we visited yesterday the morning sun was streaming through the large glass windows lighting up the area beautifully. It's going to be a great spot to sit and read, especially with the view of the back garden.
Tuesday, June 5, 2012
So fast! so good!
I'm sure you must have noticed the concrete slabs that are now standing outside of Te Takere. They are a continuation of the rows of timber clad panels that follow the outline of the Waka shape that is our theme for Te Takere. At the base of these slabs will be decking seating where you could relax, eat your lunch in the sun, or just meet up with friends in summer.
At present they are supported by steel bracing which will be removed once the concrete bases have set.
Inside work continues apace. It seems incredible that we are still scheduled to move in in September. How many other building projects finish on time? It is a credit to everyone who is working there that things are all going so well. What a great team they all are.
The open central space is beginning to take shape now that the timber panels are there. The base of the panels has not yet been filled in as the floor tiling is being done. Beautiful porcelain tiles in two shades of grey will be the floor surface for the central open area and the pathway through the building. The colour of the tiles is baked in right through so that if there are any scratches they won't show at all.
The panels are all wired up so that they can be fitted with display cases or screens for exhibitions. Just imagine the amazing displays and exhibitions we are going to be able to mount!
...and the whole central area is so light and spacious - fantastic!
Subscribe to:
Posts (Atom)



















